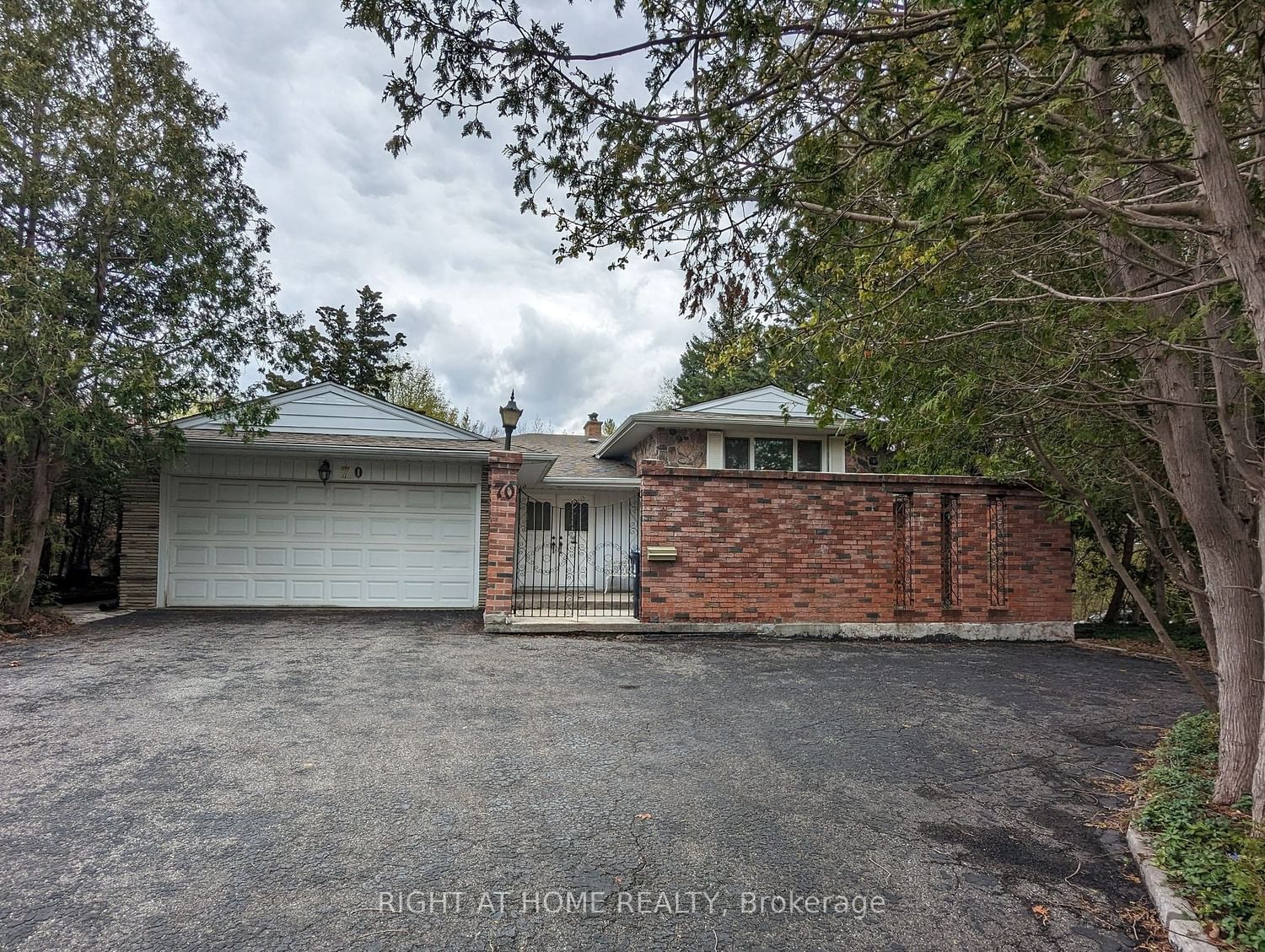$2,200,000
$*,***,***
3+2-Bed
3-Bath
Listed on 7/6/23
Listed by RIGHT AT HOME REALTY
**An Exceptional Bayview Village Opportunity** Detached 3+2 Bedroom Brick Side Split On Over 10,900 Sqft Of Land In Exclusive Bayview Village. **Fabulous Opportunity On A Large 60 X 184 Ft Corner Lot, Perfect For End Users, Builders Investors, Or A Decorators Touch. Bright & Spacious With Large Windows And Potlights Throughout, 3 Skylights, 2 Fireplaces, Walk Out At Lower Level, Double Car Garage & More!!! Main Level Features Large Living Room With Fireplace And Skylight. Two Stairwells Connect A Lower Level Boasting A Spacious Family Room With Wet Bar And A Second Fireplace. Wide Double Doors Lead To An Expansive Backyard. Kitchen With Breakfast Area Connects To Dining Room With Skylight. Many Options: Live In, Develop Or Renovate. Excellent Schools: Earl Haig Ss, Bayview Ms, Elkhorn Ps. Close To Park, Ttc, Shopping Mall, Parks, Restaurants and Highways. 7 Minute Walk to Bessarion Subway Station. House, Chattels And Fixtures Sold "As Is Where Is".
Stove, Dishwasher, Window Coverings, All Elf's. All Items Are Sold As Is Where Is Condition.
To view this property's sale price history please sign in or register
| List Date | List Price | Last Status | Sold Date | Sold Price | Days on Market |
|---|---|---|---|---|---|
| XXX | XXX | XXX | XXX | XXX | XXX |
C6644742
Detached, Sidesplit 4
7+2
3+2
3
2
Attached
7
Central Air
Finished
N
Brick
Forced Air
Y
$10,003.50 (2022)
184.00x60.00 (Feet)
